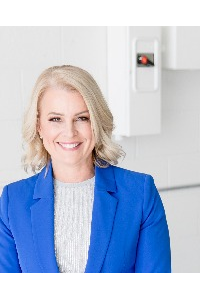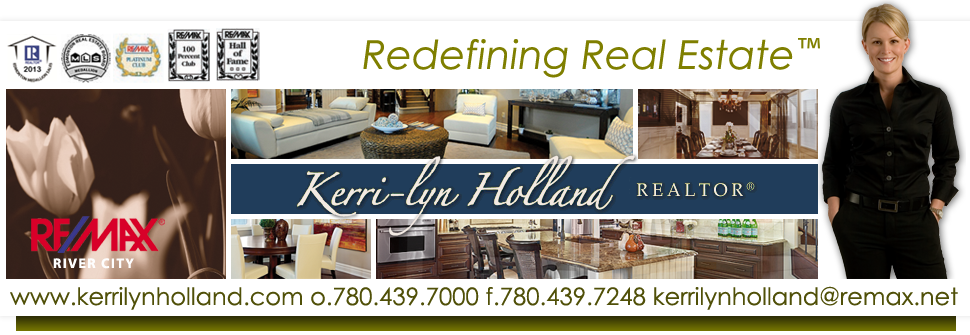Kerri-lyn Holland
RE/MAX RIVER CITY
#100, 10328 81st Ave, Edmonton, Alberta
P: 780-439-7000
F: 780-439-7248
Email
RE/MAX RIVER CITY
#100, 10328 81st Ave, Edmonton, Alberta
P: 780-439-7000
F: 780-439-7248
Listing Details
For more information on this listing or other please contact me.
Courtesy of RE/MAX River City.
Data was last updated 2025-06-25 at 20:18:11 GMT
An Unbeatable Sense of Arrival at the end of Donsdale Cres ? Quiet & Serene - Backing onto the river valley - 63,833sqft Lot ? from the top of the valley - own a piece of the river valley all the way to the North Saskatchewan river. As you drive up to this home, down a quiet street brimming with oversized trees, more reminiscent of breath taking views in Banff ? in Edmonton. The 2-storey home with a natural stone & stucco exterior stands as the property?s crown jewel. The home boasts a level of quality rarely seen in today?s builds - a laundry list of premium build components define each space ? fit & finishing throughout all curated & intentionally selected for quality & style ? 5399sqft of complete luxury plus a 391sqft Garden house & Seasonal BBQ house, Elevator accessibility to all 3 levels, 3 beds, 5 baths, 20ft ceilings, luxury gourmet kitchen with duel island, grand formal dining room & more ? quality like you have never seen before!
Listing Information
- Prop. Type:
- Detached Single Family
- Property Style:
- 2 Storey
- Status:
- Active
- City:
- Edmonton
- MLS® Number:
- E4428356
- Bedrooms:
- 3
- Area:
- Edmonton
- Province:
- Alberta
- Listing Price:
- $2,998,000
General Information
- Year Built:
- 2006
- Total Square Feet:
- 3754ft2
Additional Information
- Basement Dev:
- Full, Finished
- Parking:
- Heated, Insulated, RV Parking, Triple Garage Attached
VIP-Only Information
- Sign-Up or Log-in to view full listing details:
- Sign-Up / Log In
This property is listed by RE/MAX River City and provided here courtesy of
Kerri-lyn Holland.
For more information or to schedule a viewing please contact Kerri-lyn Holland.


Data is deemed reliable but is not guaranteed accurate by the REALTORS® Association of Edmonton.
