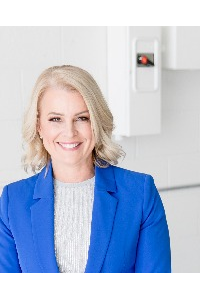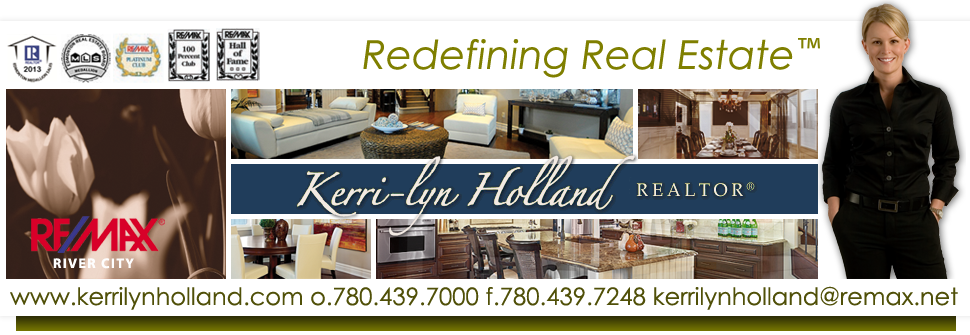Kerri-lyn Holland
RE/MAX RIVER CITY
#100, 10328 81st Ave, Edmonton, Alberta
P: 780-439-7000
F: 780-439-7248
Email
RE/MAX RIVER CITY
#100, 10328 81st Ave, Edmonton, Alberta
P: 780-439-7000
F: 780-439-7248
Listing Details
For more information on this listing or other please contact me.
Courtesy of Calvin Hexter of Exp Realty.
Data was last updated 2024-09-21 at 01:16:41 GMT
Welcome to this NEWLY RENOVATED bungalow nestled in the wonderful Kenilworth neighborhood! Upon entry, you?ll IMMEDIATELY be WOWED by the OPEN FLOORPLAN & AMPLE AMOUNTS of NATURAL LIGHT gracing the main level! Living area flows seamlessly into the dining area and kitchen, which boasts BRAND NEW STAINLESS STEEL APPLIANCES, QUARTZ COUNTERTOPS, CHIC SOFT-CLOSE CABINETRY, & a UNIQUE ISLAND for ADDITIONAL SEATING & STORAGE! Primary bedroom is GENEROUSLY SIZED and there are 2 ADDITIONAL BEDROOMS as well as a CONTEMPORARY 4PC BATH completing the main floor. Make your way to the FULLY-FINISHED BASEMENT to find the MASSIVE REC ROOM complete w/FIREPLACE, 4th BEDROOM, 3PC BATH, LAUNDRY, & UTILITY room! Backyard is FULLY-FENCED and provides access to the DOUBLE GARAGE DETACHED as well as a LARGE PAD for PARKING! This home is IDEAL for those seeking a blend of CHARM & MODERN FUNCTIONALITY! Location puts you close to all amenities, schools, and parks! Don?t miss your chance to check this BEAUTY out!
Listing Information
- Prop. Type:
- Single Family
- Property Style:
- Bungalow
- Status:
- Active
- City:
- Edmonton
- MLS® Number:
- E4405077
- Bedrooms:
- 4
- Full Bathrooms:
- 2
- Neighbourhood:
- Kenilworth
- Area:
- Edmonton
- Province:
- AB
- Listing Price:
- $524,900
General Information
- Year Built:
- 1964
- Total Floor Area:
- 1112 ft2
- Finished Levels:
- 2
- Lot Shape:
- Rectangular
- Front Exposure:
- South
- Rooms Above Grade:
- 6
- Total Square Feet:
- 1112ft2
Additional Information
- Heating Type:
- Forced Air-1
- Construction:
- Wood Frame
- Basement:
- Full
- Garage:
- yes
- Basement Dev:
- Fully Finished
- Flooring:
- Carpet, Vinyl Plank
- Exterior:
- Vinyl
- Parking:
- Double Garage Detached
Other Information
- Site Influences:
- Back Lane, Playground Nearby, Schools
VIP-Only Information
- Sign-Up or Log-in to view full listing details:
- Sign-Up / Log In
This property is listed by Calvin Hexter of Exp Realty and provided here courtesy of
Kerri-lyn Holland.
For more information or to schedule a viewing please contact Kerri-lyn Holland.


Data is deemed reliable but is not guaranteed accurate by the REALTORS® Association of Edmonton.



















