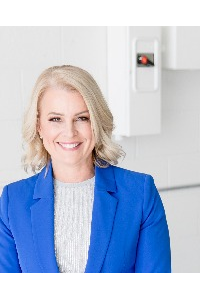Kerri-lyn Holland
RE/MAX RIVER CITY
#100, 10328 81st Ave, Edmonton, Alberta
P: 780-439-7000
F: 780-439-7248
Email
RE/MAX RIVER CITY
#100, 10328 81st Ave, Edmonton, Alberta
P: 780-439-7000
F: 780-439-7248
Listing Details
For more information on this listing or other please contact me.
Courtesy of Steven Krick of RE/MAX Vision Realty.
Data was last updated 2024-05-17 at 03:51:25 GMT
Modern 1 bed, 1 bath bungalow near Birchwood Golf Course! Built in 2015, featuring a nice contemporary kitchen and aesthetically pleasing design elements throughout. The open-concept living area comes equipped with a wood stove, ensuring warmth and ambiance during cool evenings. Settle into the serene and private surroundings of the expansive 0.350 acre lot, complete with a 20 x 14 storage shed, ideal for stowing a possible golf cart or equipment. Additionally, enjoy peace of mind with condo fees paid up until January 2025, providing worry-free living in this prime location near Birchwood Golf Course, just in time for the excitement of the golf season ahead.
Listing Information
- Prop. Type:
- Country Residential
- Property Style:
- Bungalow
- Status:
- Active
- Condo/HOA Fee:
- $126.00
- County:
- Rural Brazeau County
- MLS® Number:
- E4383322
- Bedrooms:
- 1
- Full Bathrooms:
- 1
- Neighbourhood:
- Birchwood Subdivision
- Area:
- Brazeau
- Province:
- AB
- Listing Price:
- $119,900
- Condo/HOA Fee Includes:
- See Remarks
General Information
- Year Built:
- 2015
- Finished Levels:
- 1
- Total Square Feet:
- 512 ft2
- Total Square Feet:
- 512ft2
Additional Information
- Heating Type:
- Baseboard
- Construction:
- Wood Frame
- Basement:
- None
- Basement Dev:
- No Basement
- Flooring:
- Ceramic Tile, Laminate Flooring
- Parking:
- Front Drive Access
- Exterior:
- Vinyl
- Site Influences:
- Golf Nearby, Recreation Use
Other Information
- Nearest Town:
- Drayton Valley
- Water Supply:
- Co-Operative
VIP-Only Information
- Sign-Up or Log-in to view full listing details:
- Sign-Up / Log In
This property is listed by Steven Krick of RE/MAX Vision Realty and provided here courtesy of
Kerri-lyn Holland.
For more information or to schedule a viewing please contact Kerri-lyn Holland.


Data is deemed reliable but is not guaranteed accurate by the REALTORS® Association of Edmonton.


















