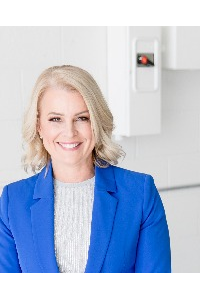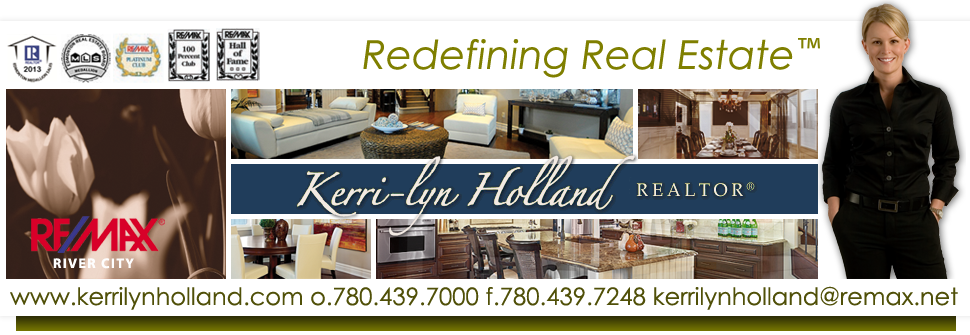Kerri-lyn Holland
RE/MAX RIVER CITY
#100, 10328 81st Ave, Edmonton, Alberta
P: 780-439-7000
F: 780-439-7248
Email
RE/MAX RIVER CITY
#100, 10328 81st Ave, Edmonton, Alberta
P: 780-439-7000
F: 780-439-7248
Listing Details
For more information on this listing or other please contact me.
Courtesy of Arvinder Clair of MaxWell Polaris.
Data was last updated 2024-05-17 at 03:51:25 GMT
Welcome to this exquisite brand-new duplex with an oversized double attached garage, boasting a separate entrance & located along a walking trail in the vibrant Windsor Pointe community. This modern home offers over 1700+ sqft of luxurious living space with 9ft ceilings on all floors, upgraded lighting, fireplace, quartz countertops, & premium flooring throughout. The sleek kitchen features high-end cabinetry, upgraded stainless steel appliances, a walk-in pantry, and a stylish backsplash. Enjoy entertaining in the spacious living with fireplace & dining areas with access to the deck. Upstairs, discover a bonus room with a decorative design wall, master bedroom with 10 ft indent ceilings, an ensuite bath with custom shower, and a walk-in closet, plus two Add'l bedrooms, laundry, & full bath. Unfinished basement with side entrance has tons of potential. Perfectly situated in a family-friendly community near Ball Diamonds, River Valley, & scenic trails. Don't miss out on this exceptional opportunity!
Listing Information
- Prop. Type:
- Single Family
- Property Style:
- 2 Storey
- Status:
- Active
- City:
- Fort Saskatchewan
- MLS® Number:
- E4379409
- Bedrooms:
- 3
- Full Bathrooms:
- 2
- Half Bathrooms:
- 1
- Neighbourhood:
- Westpark_FSAS
- Area:
- Fort Saskatchewan
- Province:
- AB
- Listing Price:
- $439,900
General Information
- Year Built:
- 2023
- Total Floor Area:
- 1708 ft2
- Finished Levels:
- 2
- Lot Shape:
- Rectangular
- Front Exposure:
- East
- Rooms Above Grade:
- 8
- Total Square Feet:
- 1708ft2
Additional Information
- Heating Type:
- Forced Air-1
- Construction:
- Wood Frame
- Basement:
- Full
- Basement Dev:
- Unfinished
- Flooring:
- Carpet, Ceramic Tile, Vinyl Plank
- Exterior:
- Stone, Vinyl
- Parking:
- Double Garage Attached
Other Information
- Site Influences:
- No Back Lane, Park/Reserve, Playground Nearby, Shopping Nearby, See Remarks
VIP-Only Information
- Sign-Up or Log-in to view full listing details:
- Sign-Up / Log In
This property is listed by Arvinder Clair of MaxWell Polaris and provided here courtesy of
Kerri-lyn Holland.
For more information or to schedule a viewing please contact Kerri-lyn Holland.


Data is deemed reliable but is not guaranteed accurate by the REALTORS® Association of Edmonton.

















































