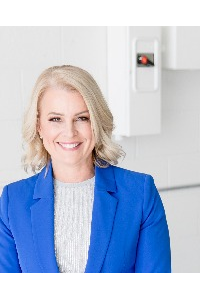This property is listed by Kerri-Lyn Holland, Jason Holland of RE/MAX River City.
Data was last updated 2024-05-03 at 23:16:45 GMT
$369,900
96 ARLINGTON DR St. Albert, AB

Beautiful 4 level split home in Akinsdale! This recently upgraded 4 bedroom 2 bathroom home offers 1166 sq ft of living space plus two fully finished lower levels and a double attached garage, all on a spacious 6587 sq ft lot! A large front porch welcomes guests at the front entrance. Entering the home, you will see laminate flooring throughout the open concept main area. The bright living room with a large south facing window is open to the breakfast nook and the upgraded kitchen with plenty of cupboard & counter space. On the upper level is the master suite (which features a 3 piece ensuite), 2 good sized bedrooms, and a main 4 piece bathroom. Downstairs is the spacious family room which features a stone surround wood fireplace with a mantle, and a computer area. On the 4th level, you will see a den (perfect space for a home office!), 4th bedroom, and a storage room. Fantastic location, close to great schools, walking/biking trails, parks, shopping, public transporation, and more!
Listing Information
- Prop. Type:
- Single Family
- Property Style:
- 4 Level Split
- Status:
- Sold
- Sold Date:
- 2012-11-14
- City:
- St. Albert
- MLS® Number:
- E3313321
- Bedrooms:
- 4
- Full Bathrooms:
- 2
- Neighbourhood:
- Akinsdale
- Area:
- St. Albert
- Province:
- AB
- Listing Price:
- $369,900
General Information
- Year Built:
- 1978
- Total Floor Area:
- 1166 ft2
- Finished Levels:
- 4
- Lot Size:
- 6588 ft2
- Lot Shape:
- Pie Shaped
- Front Exposure:
- South
- Rooms Above Grade:
- 5
- Total Square Feet:
- 1166ft2
Additional Information
- Heating Type:
- Forced Air-1
- Heating Fuel:
- Natural Gas
- Construction:
- Wood Frame
- Foundation:
- Concrete
- Basement:
- Full
- Roof Type:
- Asphalt Shingles
- Fireplace:
- Mantel, Stone Facing
- Fireplaces Fueled By:
- Wood
- Total Parking:
- 4
- Garage:
- yes
- Basement Dev:
- Fully Finished
- Flooring:
- Carpet, Laminate Flooring
- Exterior:
- Vinyl
- Parking:
- Double Garage Attached
Other Information
- Site Influences:
- Fenced, Flat Site, Landscaped, Level Land, Low Maintenance Landscape, Playground Nearby, Public Transportation, Schools, Shopping Nearby
VIP-Only Information
- Sign-Up or Log-in to view full listing details:
- Sign-Up / Log In
Image Gallery

Location

Kerri-lyn Holland
RE/MAX RIVER CITY
#100, 10328 81st Ave, Edmonton, Alberta
Office: 780-439-7000
Fax: 780-439-7248
RE/MAX RIVER CITY
#100, 10328 81st Ave, Edmonton, Alberta
Office: 780-439-7000
Fax: 780-439-7248
Data is deemed reliable but is not guaranteed accurate by the REALTORS® Association of Edmonton.