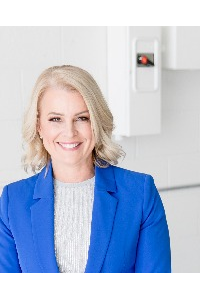This property is listed by Kerri-Lyn Holland, Jason Holland of RE/MAX River City.
Data was last updated 2024-05-02 at 12:20:14 GMT
$382,900
46 ASPENGLEN DR S Spruce Grove, AB

Beautiful bungalow in Aspen Glen! This 5 bedroom 3 bathroom home offers 1096 sq ft of living space plus a fully finished basement, all on a large 4920 sq ft lot! Entering the home, guests are welcomed into the living room with vaulted ceilings and a tile surround gas fireplace. The living room is open to the spacious kitchen with stainless steel appliances, plenty of cupboard & counter space, a tile backsplash, a large breakfast nook, and access to the deck in the beautifully landscaped backyard. The master bedroom features a walk-in closet & a 4 piece ensuite, and the 2nd and 3rd bedrooms are both a good size. A 4 piece bathroom and laundry room complete the main level. Downstairs is a huge family room, 2 additional bedrooms, and a 3 piece bathroom. You will love spending time outside in the fully fenced and landscaped backyard with a deck, large gazebo and firepit. Aspen Glen is a beautiful family neighbouhood. You are close to great schools, shopping, parks, walking/biking trails, and more!
Listing Information
- Prop. Type:
- Single Family
- Property Style:
- Bungalow
- Status:
- Sold
- Sold Date:
- 2012-09-07
- City:
- Spruce Grove
- MLS® Number:
- E3310927
- Bedrooms:
- 5
- Full Bathrooms:
- 3
- Neighbourhood:
- Aspen Glen
- Area:
- Spruce Grove
- Province:
- AB
- Listing Price:
- $382,900
General Information
- Year Built:
- 2007
- Total Floor Area:
- 1096 ft2
- Finished Levels:
- 2
- Lot Size:
- 4920 ft2
- Lot Shape:
- Rectangular
- Front Exposure:
- West
- Rooms Above Grade:
- 5
- Total Square Feet:
- 1096ft2
Additional Information
- Heating Type:
- Forced Air-1
- Heating Fuel:
- Natural Gas
- Construction:
- Wood Frame
- Foundation:
- Concrete
- Basement:
- Full
- Roof Type:
- Asphalt Shingles
- Fireplace:
- Mantel, Tile Surround
- Fireplaces Fueled By:
- Gas, Wood
- Total Parking:
- 4
- Garage:
- yes
- Basement Dev:
- Fully Finished
- Flooring:
- Carpet, Linoleum
- Exterior:
- Brick, Vinyl
- Parking:
- Double Garage Attached, Heated, Insulated
Other Information
- Site Influences:
- Fenced, Flat Site, Golf Nearby, Landscaped, Low Maintenance Landscape, Paved Lane, Playground Nearby, Public Transportation, Schools, Shopping Nearby, Treed Lot
VIP-Only Information
- Sign-Up or Log-in to view full listing details:
- Sign-Up / Log In
Image Gallery

Location

Kerri-lyn Holland
RE/MAX RIVER CITY
#100, 10328 81st Ave, Edmonton, Alberta
Office: 780-439-7000
Fax: 780-439-7248
RE/MAX RIVER CITY
#100, 10328 81st Ave, Edmonton, Alberta
Office: 780-439-7000
Fax: 780-439-7248
Data is deemed reliable but is not guaranteed accurate by the REALTORS® Association of Edmonton.