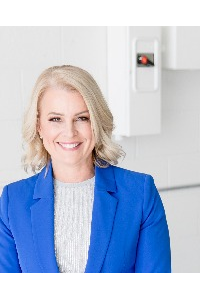This property is listed by Kerri-Lyn Holland of RE/MAX River City.
Data was last updated 2024-05-05 at 11:15:07 GMT
$549,500
979 OGILVIE BV NW Edmonton, AB

Welcome to Ogilvie Ridge! This wonderful family home offers 4 bedrooms plus a den, 3.5 bathrooms, & 2386 sq ft of living space plus a fully finished walkout bsmt & double att garage, all on a beautifully landscaped 7202 sq ft lot! Entering the home, eyes are drawn to the vaulted ceiling in the living room, which is open to the large dining space. The kitchen (w/skylight) is open to the breakfast nook and large family room featuring a marble surround fireplace. A door leads from the kitchen to the deck overlooking the gorgeous backyard with mature trees. A den, laundry room & 2 pce powder room complete the main level. Retreat to the master suite with its own private south facing balcony & 5 pce ensuite! Also upstairs are 2 good sized children's rooms & a 4 pce bathroom. The fully finished walkout basement boasts a large sunroom with a jetted tub - the perfect space for entertaining! A 4th bedroom, large 2nd family room & 3 pce bathroom offer a private space for company to stay. Fantastic location!
Listing Information
- Prop. Type:
- Single Family
- Property Style:
- 2 Storey
- Status:
- Sold
- Sold Date:
- 2012-08-04
- City:
- Edmonton
- MLS® Number:
- E3307771
- Bedrooms:
- 4
- Full Bathrooms:
- 3
- Half Bathrooms:
- 1
- Neighbourhood:
- Ogilvie Ridge
- Area:
- Edmonton
- Province:
- AB
- Listing Price:
- $549,500
General Information
- Year Built:
- 1987
- Total Floor Area:
- 2387 ft2
- Finished Levels:
- 3
- Lot Size:
- 7203 ft2
- Lot Shape:
- Rectangular
- Front Exposure:
- Northwest
- Rooms Above Grade:
- 8
- Total Square Feet:
- 2387ft2
Additional Information
- Heating Type:
- Forced Air-1, In Floor Heat System
- Heating Fuel:
- Natural Gas, See Remarks
- Construction:
- Wood Frame
- Foundation:
- Concrete
- Basement:
- Full
- Roof Type:
- Asphalt Shingles
- Fireplace:
- Mantel, Marble Surround
- Fireplaces Fueled By:
- Wood
- Total Parking:
- 4
- Garage:
- yes
- Basement Dev:
- Fully Finished
- Flooring:
- Carpet, Ceramic Tile, Linoleum
- Exterior:
- Brick, Stucco
- Parking:
- Double Garage Attached
Other Information
- Site Influences:
- Fenced, Fruit Trees/Shrubs, Landscaped, Low Maintenance Landscape, Playground Nearby, Public Transportation, Schools, Shopping Nearby, Treed Lot, View City, See Remarks
VIP-Only Information
- Sign-Up or Log-in to view full listing details:
- Sign-Up / Log In
Image Gallery

Location

Kerri-lyn Holland
RE/MAX RIVER CITY
#100, 10328 81st Ave, Edmonton, Alberta
Office: 780-439-7000
Fax: 780-439-7248
RE/MAX RIVER CITY
#100, 10328 81st Ave, Edmonton, Alberta
Office: 780-439-7000
Fax: 780-439-7248
Data is deemed reliable but is not guaranteed accurate by the REALTORS® Association of Edmonton.