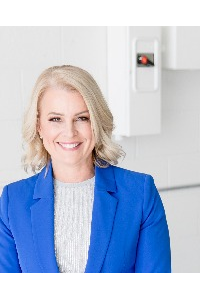This property is listed by Kerri-Lyn Holland, Jason Holland of RE/MAX River City.
Data was last updated 2024-04-16 at 11:46:44 GMT
$367,500
18 FOREST DR St. Albert, AB

Welcome to Forest Drive! This 4?level split (located on a tree lined street) has 4 bedrooms, 2 bathrooms plus 2 piece ensuite & 2 kitchens! The main floor has hardwood floors throughout, spacious living & dining room. The renovated kitchen has ample cabinet storage & upgraded appliances. Upstairs you will find the master bedroom with 2 piece ensuite, bedrooms 2 & 3 are spacious. Downstairs offers a bedroom, 3 piece bathroom, cozy family room with fire place & a full kitchen. The back door entrance can be used as a separate entrance to access both living spaces. Outside the double oversized detached garage with shop is a handyman?s dream. This lovely well cared for home located on a quiet street is the perfect place to make your home, close to all amenities & schools! Recent upgrades include: new kitchen, new shingles, new flooring throughout main & upper floor & High Efficiency furnace!
Listing Information
- Prop. Type:
- Single Family
- Property Style:
- 4 Level Split
- Status:
- Sold
- Sold Date:
- 2017-10-12
- City:
- St. Albert
- MLS® Number:
- E4071495
- Bedrooms:
- 4
- Full Bathrooms:
- 2
- Half Bathrooms:
- 1
- Neighbourhood:
- Forest Lawn_SALB
- Area:
- St. Albert
- Province:
- AB
- Listing Price:
- $367,500
General Information
- Year Built:
- 1972
- Total Floor Area:
- 1127 ft2
- Finished Levels:
- 4
- Lot Size:
- 6489 ft2
- Lot Shape:
- Rectangular
- Front Exposure:
- South
- Rooms Above Grade:
- 7
- Total Square Feet:
- 1127ft2
Additional Information
- Heating Type:
- Forced Air-1
- Heating Fuel:
- Natural Gas
- Construction:
- Wood Frame
- Foundation:
- Concrete
- Basement:
- Full
- Roof Type:
- Asphalt Shingles
- Fireplace:
- Mantel
- Fireplaces Fueled By:
- Gas
- Total Parking:
- 6
- Garage:
- yes
- Basement Dev:
- Fully Finished
- Flooring:
- Carpet, Ceramic Tile, Hardwood
- Exterior:
- Brick, Stucco, Vinyl
- Parking:
- Double Garage Detached, Over Sized, Shop
Other Information
- Site Influences:
- Fenced, Low Maintenance Landscape, Playground Nearby, Public Swimming Pool, Public Transportation, Schools, Shopping Nearby
VIP-Only Information
- Sign-Up or Log-in to view full listing details:
- Sign-Up / Log In
Image Gallery





























Location

Kerri-lyn Holland
RE/MAX RIVER CITY
#100, 10328 81st Ave, Edmonton, Alberta
Office: 780-439-7000
Fax: 780-439-7248
RE/MAX RIVER CITY
#100, 10328 81st Ave, Edmonton, Alberta
Office: 780-439-7000
Fax: 780-439-7248
Data is deemed reliable but is not guaranteed accurate by the REALTORS® Association of Edmonton.